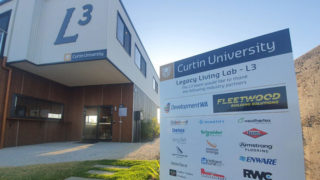About

The Legacy Living Lab (L3) is the first building in Western Australia that is both modular and designed for disassembly and reuse. L3 is constructed on recyclable steel footings, saving 20 tons of concrete. The building is not welded, glued or fixed, instead it harnesses nuts and bolts, spacers and magnets.
In three years it will be disassembled in a day or two and moved elsewhere. If L3 had been built in a regular fashion, with end of life going to landfill, then the greenhouse gas equivalent impact would have been 50 tons. Life cycle assessment for L3 demonstrates only 5 tons of greenhouse gas equivalent impact. Designing for reuse provides a factor 10 environmental improvement.
Functions of L3
L3 serves four make functions:
- provides a meeting place for researchers, society and industry. L3 houses an indoor/outdoor café area and space for meetings for all to access.
- showcases what can be done in building design and construction while pushing the envelope within commercial constraints. L3 has a low environmental footprint, advanced technology and demonstrates current innovations in building design and construction.
- hosts a research and innovation space on level 2 where researchers and start-ups can hot desk. The building has also been designed to allow prototyping of research outcomes and industry innovations.
- L3 is outward facing where you will discover a world of energy, water data and visualisation. The screens and computers on wheels are part of a significant Commonwealth investment in a project known as ihub. Here we connect, through Curtin’s internet and communication system, to four other leading universities in urban planning and design across Australia. We also collaborate through open access software with anyone, anywhere. The developers on the precinct have access to L3 as a place to meet and engage with potential buyers of energy and water efficient homes.
